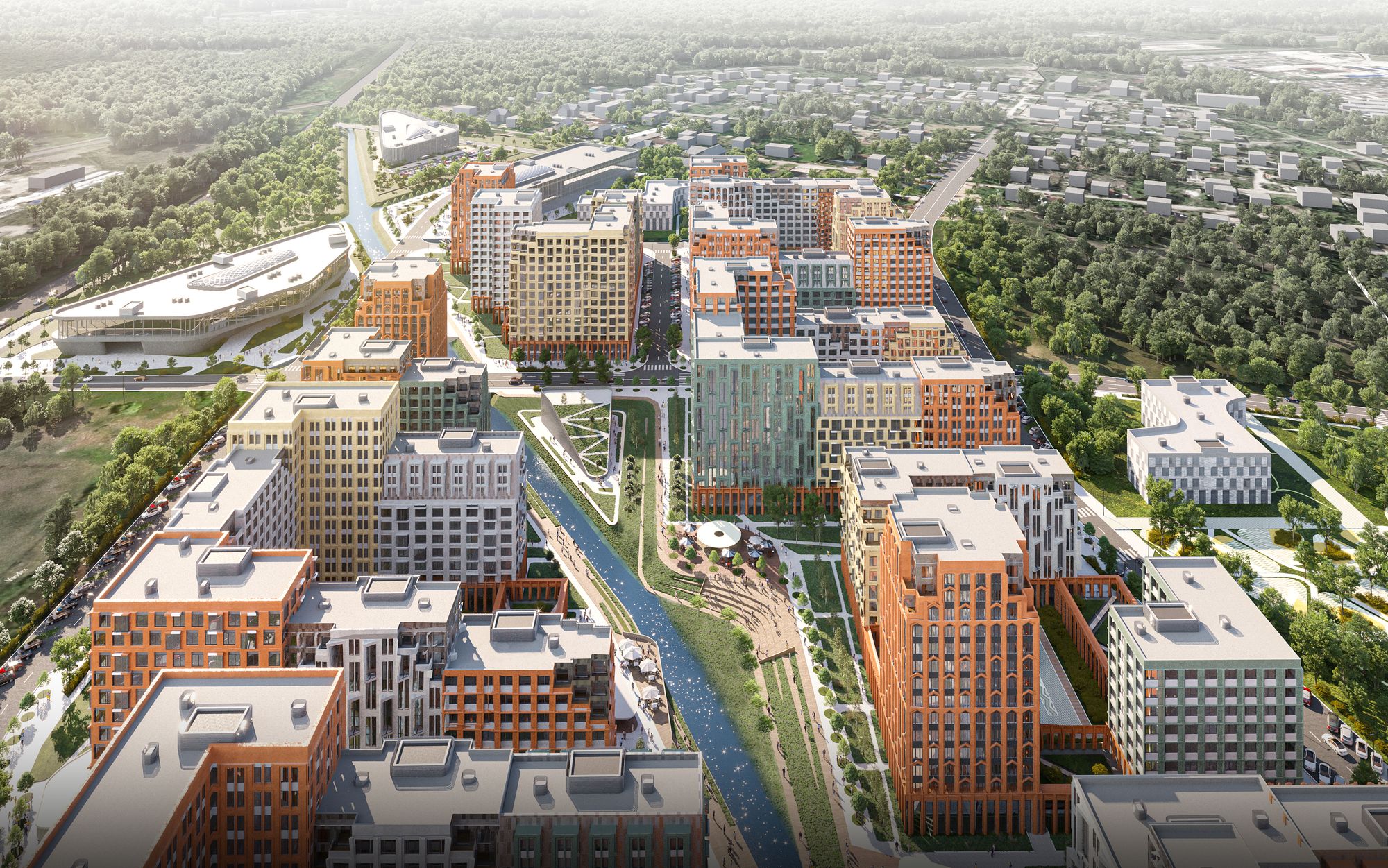
Location
Kaliningrad
Client
Sovgrad LLC
Year
2021
Architecture
Masterplans, Residential
Status
Concept design
Team
A. Asadov, V. Shkuro, T. Lebedeva, A. Kopylov, N. Kucherov, H. Shamilov, D. Kosmachenko, A. Shershneva
Parametrs
The total area is 34.5 hectares
The concept involves the creation of a compact urban environment that stimulates a high level of functional, social and spatial diversity of the territory. The territory is divided into several parts – residential quarters with service and social infrastructure facilities, green areas of common use, a public and business zone with facilities, cultural and entertainment functions, an embankment-promenade with landscaping and landscaping facilities.
The concept of the masterplan is based on advanced principles: multifunctionality, a combination of residential and business functions, the priority of pedestrian zones and an abundance of green spaces, the delimitation of public and private territories and the connectivity of the territory.
A high-quality residential environment is based on the city model of 15-minute accessibility – it is a variety of functions and a mixed development, when housing, cultural and entertainment, service and social facilities are located within walking distance. The multi-storey buildings, the variety of materials and details reflect the character of the city on a new level.
The concept involves the creation of a compact urban environment that stimulates a high level of functional, social and spatial diversity of the territory. The territory is divided into several parts – residential quarters with service and social infrastructure facilities, green areas of common use, a public and business zone with facilities, cultural and entertainment functions, an embankment-promenade with landscaping and landscaping facilities.
The concept of the masterplan is based on advanced principles: multifunctionality, a combination of residential and business functions, the priority of pedestrian zones and an abundance of green spaces, the delimitation of public and private territories and the connectivity of the territory.
A high-quality residential environment is based on the city model of 15-minute accessibility – it is a variety of functions and a mixed development, when housing, cultural and entertainment, service and social facilities are located within walking distance. The multi-storey buildings, the variety of materials and details reflect the character of the city on a new level.